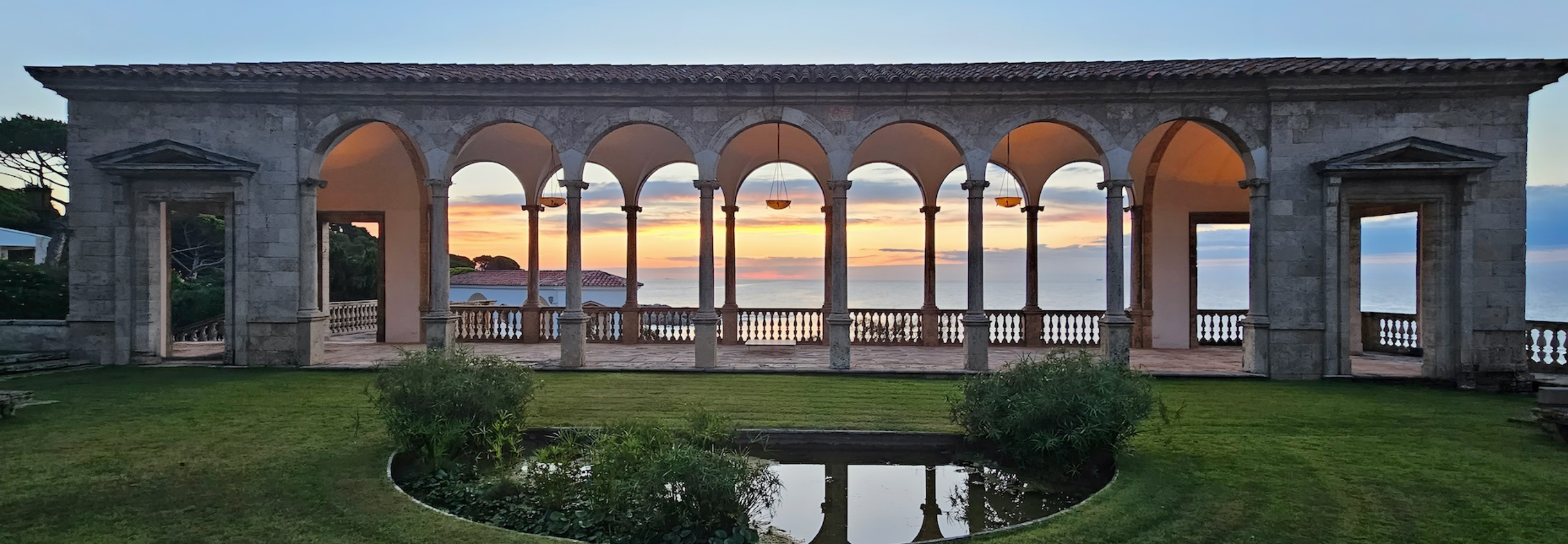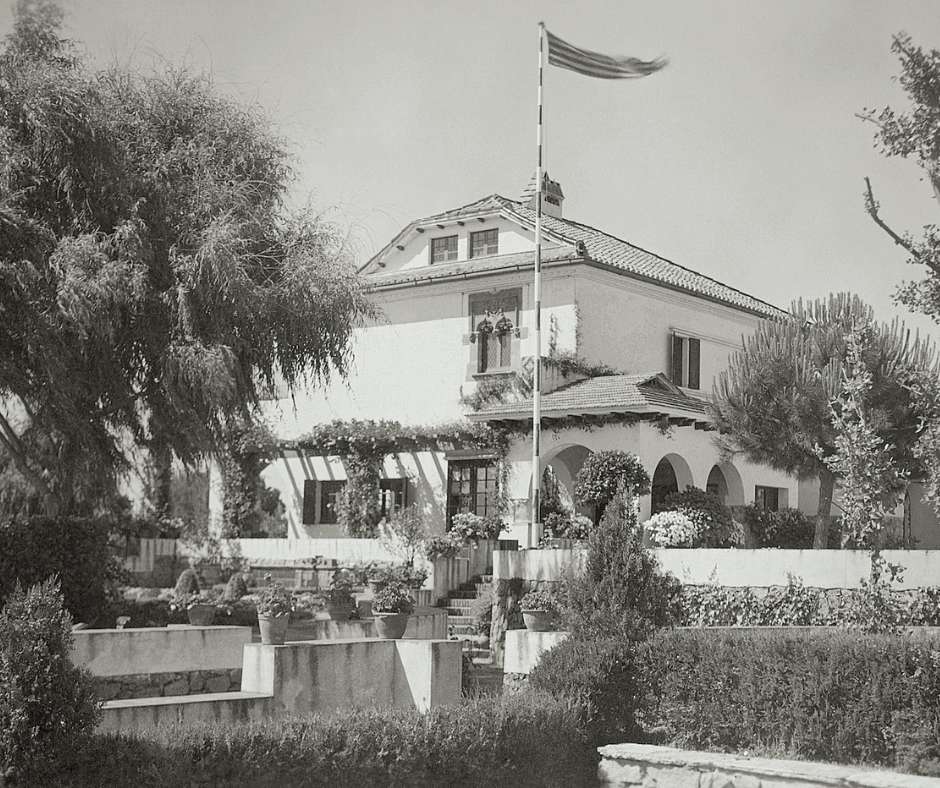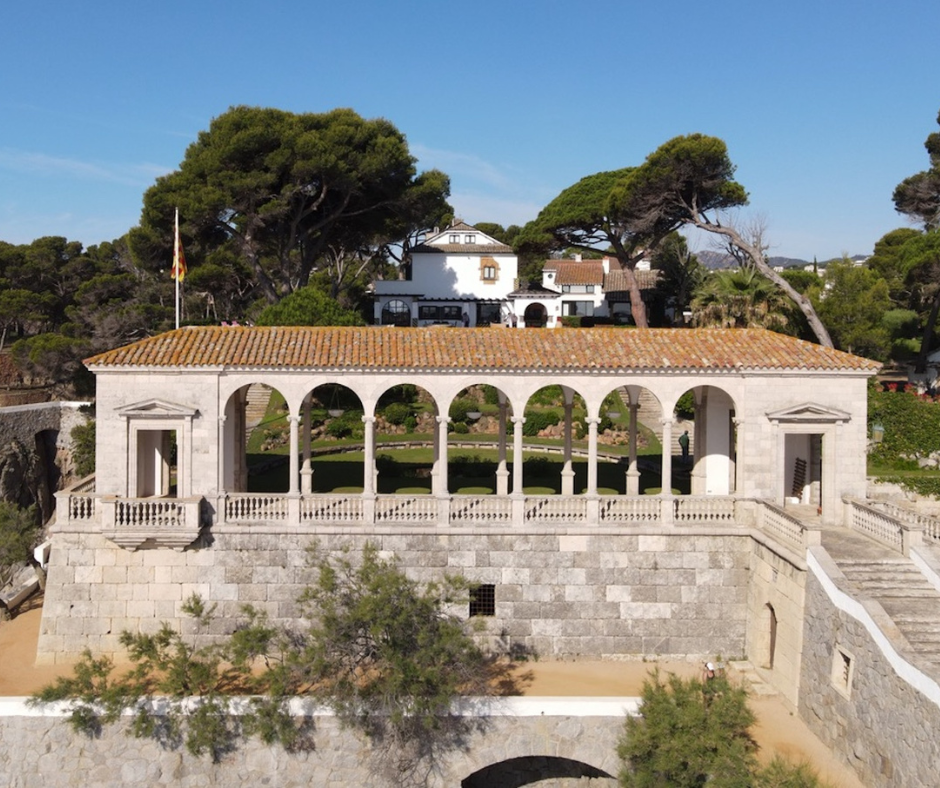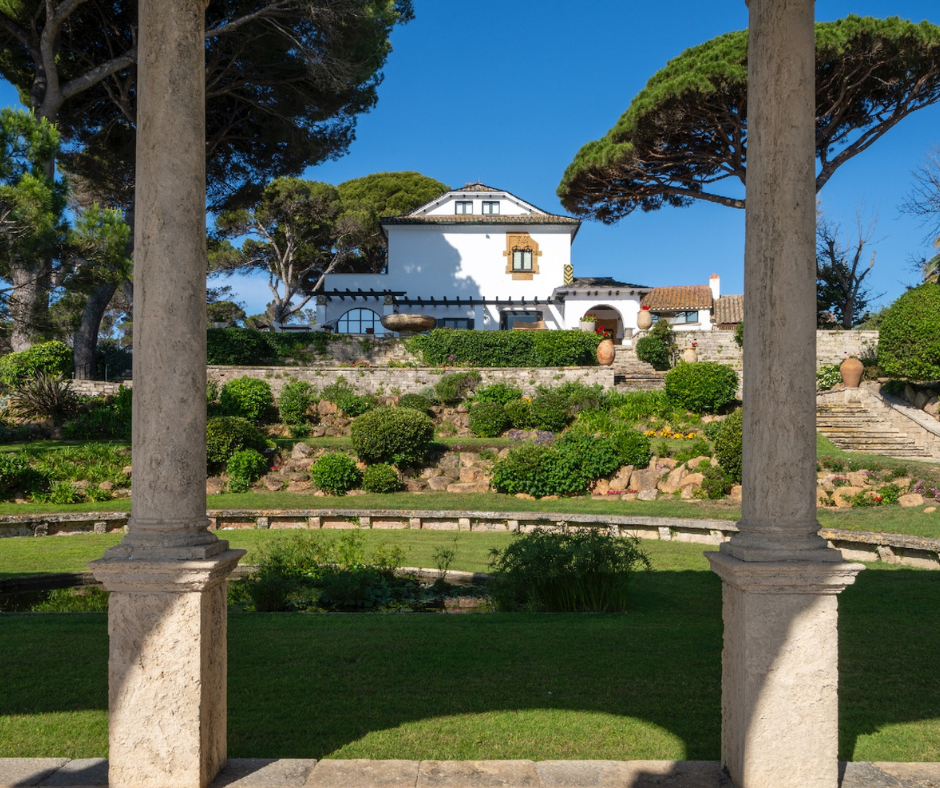
Senya Blanca, the first house, and the loggia, an architectural symbol
The extraordinary and elegant loggia of the “Senya Blanca”, later built by the architect Francesc Folguera in its gardens, in a classic Italian style, has become a genuine symbol and an indispensable piece of S’Agaró’s own distinguished architecture.
The extraordinary beauty of its simplicity, the place where it stands, and the years of happiness provided to the Ensesa family, have been the cradle of the immense feeling of excitement that made the creation of S’Agaró possible.
PANEL 03

03.1 Senya Blanca, the first house
The house was designed by architect Masó for Josep Ensesa Gubert during the autumn of 1923, and construction began in November. With the Senya Blanca, the architect created the prototype for the rest of the buildings in the future urbanization.
It contains all the elements of its constructive and decorative language: Arabic tile roofs with a slat, whitewashed walls with irregular stone plinths, terraces with overhanging eaves, cornices with dentil decoration… Also wrought iron exterior railings and railings, carpentry with relays or geometric finishes for the openings and interior railings, polychrome glazed ceramic coverings from Bisbal d’Empordà and columns with black clay from Quart.
With these elements, the architect and developer wanted to symbolically evoke the nobility of the farmhouses and project the traditionalist values of their creators and the new owners.
03.2 The loggia, an architectural symbol of S’Agaró
The architect Francesc Folguera renovated and expanded the “Senya Blanca” in the late 1940s and early 1950s, with the construction of the loggia and the swimming pool.
The loggia, of Brunelleschian type, has a rectangular plan and a completely symmetrical construction. The longitudinal walls are formed by seven semicircular arches that rest on columns with classical capitals that rest, at the same time, on a high plinth that is joined by a stone plinth to the wall above the sea. On each side of the arcades there is a free door, crowned with a triangular pediment. The side walls also have an opening crowned with a triangular pediment. The roof is made of red tiles on all four slopes.
The entire set is made of blocks of very well burnished stones that, while giving seriousness to the set, provide it with a marked touch of classic elegance. The work was located in the garden of the residence, as a viewpoint. Soon, however, music recitals began to be held, today consolidated in the S’Agaró International Music Festival.


03.3 Senya Blanca, today
The Senya Blanca is in good condition although it has undergone some renovations, some even carried out by Rafael Masó himself. Despite the renovations, it has maintained an appearance very similar to the original.
One of the most renovated parts was the north façade. The structure was replaced with a room similar in appearance to the porch, although it only had a door and a window. Finally, the architect closed the area between the portico and the living room. The two bodies became a single body. The porch had semicircular arches; the central space, three rectangular windows surrounded by a planter with green and yellow zigzag ceramic decoration, and the cabin had a semicircular door and a small window.
The chalet continues to belong to the Ensesa family.
