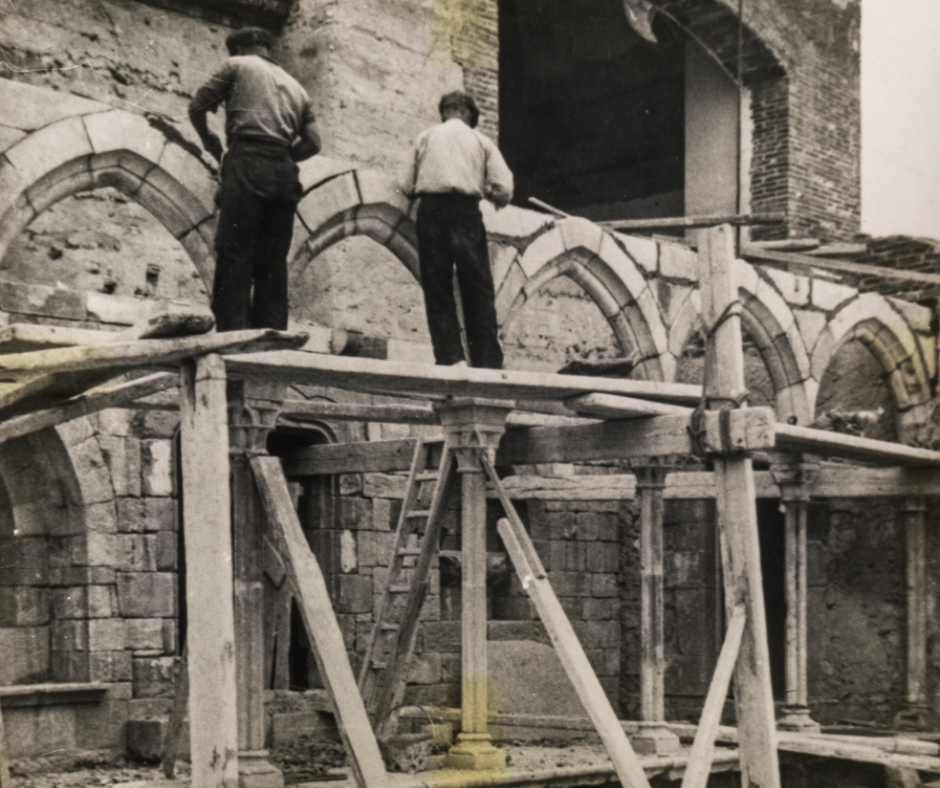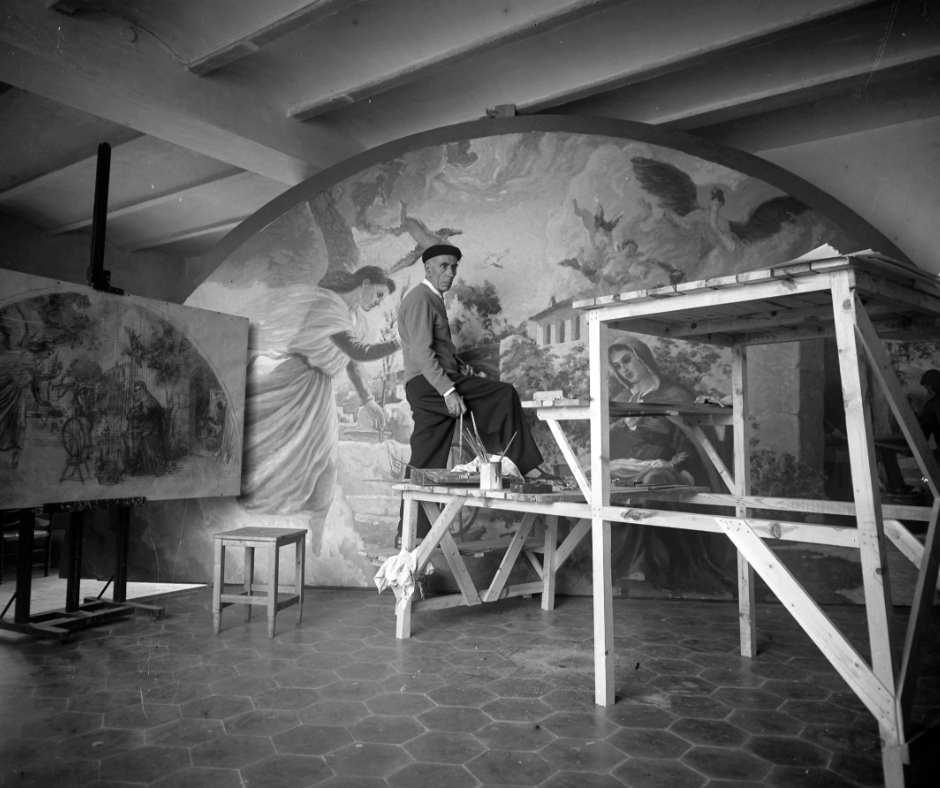
The Church of Mare de Deu de l’Esperança
The church of S’Agaró, promoted by Josep Ensesa i Gubert, was designed in 1940 by the Barcelona architect Francesc Folguera and consecrated to the Catholic cult in 1942.
Qualified as a Cultural Asset of Local Interest (BCIL), it has a level of comprehensive protection regarding its facades and exterior surroundings.
The church incorporates the Gothic arches of the convent of Sant Francesc, from Girona, and inside the cloister, there are two tombs – also Gothic – belonging to the Foixà lineage. Its interior was enriched with murals by the landscape painter Joan Colom.
PANEL 08

08.1 The Church of Mare de Deu de l’Esperança
It is a roman catholic church classified as a protected monument and built between 1941 and 1943, delicately neo-Baroque and with a pronounced picturesque style that aims to link with the popular tradition of seaside hermitages and sanctuaries while at the same time harmonizing with the predominant style in S’Agaró.
Externally, it stands out for its play of volumes, recesses, and projections, along with the whiteness of the walls and the red of the roof.
08.2 Elegant simplicity
The façade is very simple. It is accessed by a staircase flanked by cypresses. It is dominated by an ornamental stone complex that includes the doorway framed with attached pillars, volutes, shells and floral elements, the empty niche and a circular rose window with plant elements. The ornamental repertoire is characteristic of the 18th century.
The upper part of the façade above the triangular pediment is finished with a wall bell tower. On the façade, a tombstone with an inscription remembers that it was promoted by Josep Ensesa Gubert (1892-1980) and that it was consecrated to worship on July 16, 1942.

