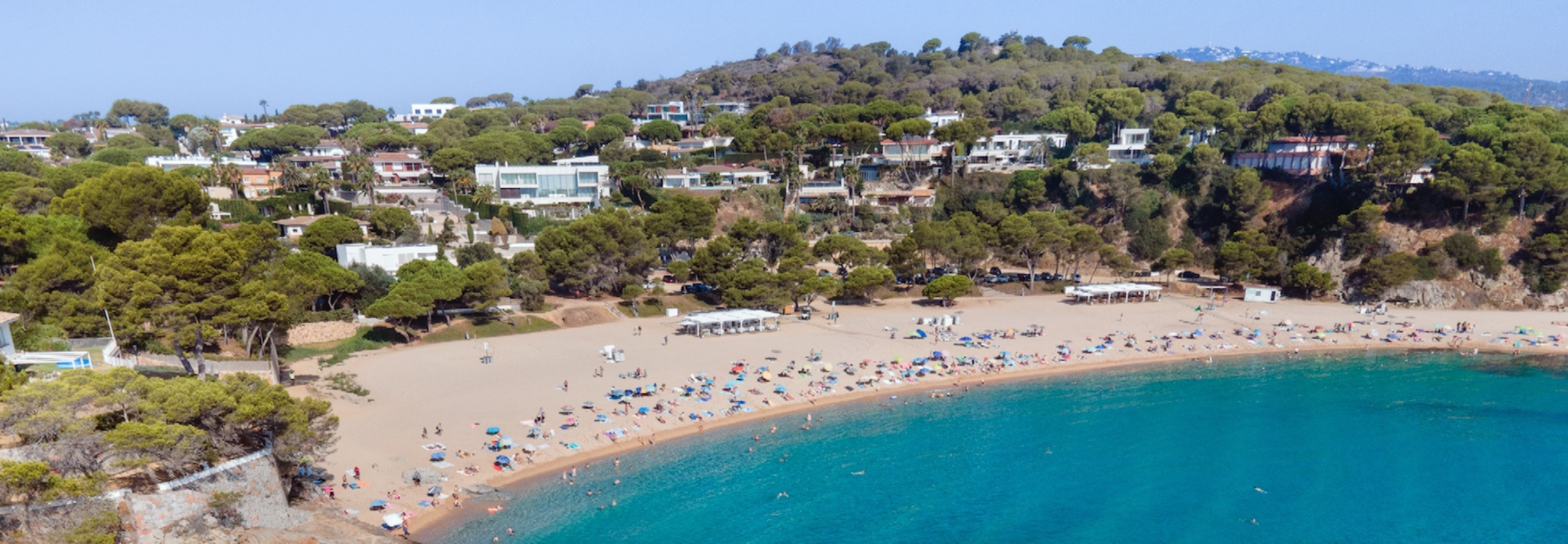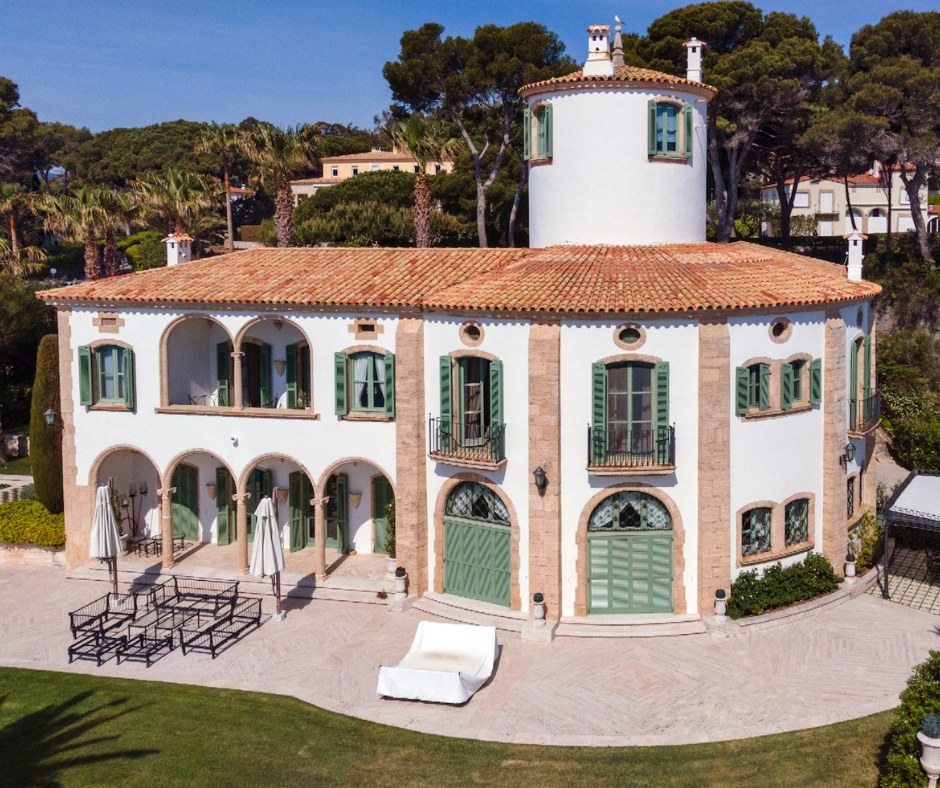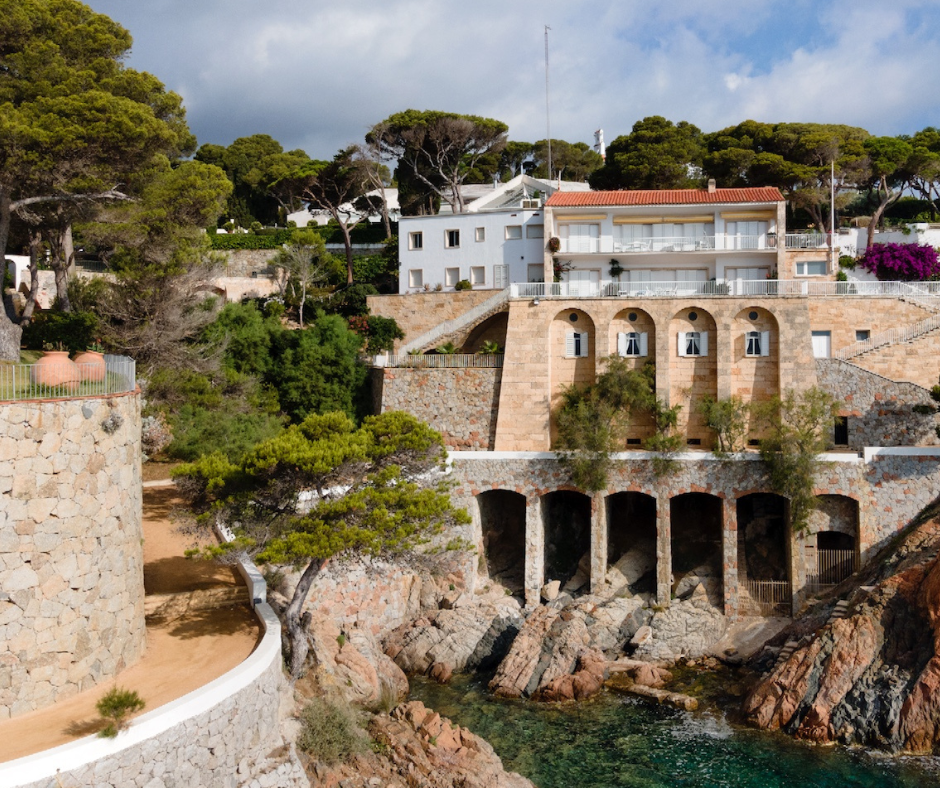
Emblematic houses and urban development of S’Agaró
Many houses in the urbanization have been cataloged and protected as works of singular architectural interest. Josep Ensesa Gubert established, on his own, parameters of urban development that, almost a century later, have been incorporated into the four general plans approved by the municipality to date.
In S’Agaró, constructions have adapted to the evolution of the lifestyle of each era over a century, always under the guidance of good architects who have known how to apply respectful and integrated designs to the environment. To a large extent, this is thanks to the generous and successful regulations on uses and urban development implemented by Josep Ensesa Gubert a century ago and fully in force today.
PANEL 07

07.1 Emblematic Houses
In most of the houses the influence of farmhouses can be observed, especially in the use of some materials and characteristics typical of rural houses, such as the use of terracotta and ceramics, the presence of gabled roofs, the reinforcement of the corners with stone blocks, etc. Even so, it was not an imitation of a farmhouse, but rather a reinterpretation with a marked artistic accent.
In addition, they were designed following the concept of the “global artist”, in which the architects were in charge of all the details involved in their construction, not just the architectural element. They intervened in everything: in the design of the buildings, the gardens, the furniture and the interior decoration.
07.2 An urban development that is constantly evolving
The “Senya Blanca” established the model that had to serve as a guide for the rest of the chalets. Until the seventies, new owners who acquired a property from Ensesa had to accept conditions that not only obliged them to follow a series of instructions regarding the uses and volumetry of the house, but also regarding the materials, shapes and any exterior detail of the buildings.
During the post-war period and until the sixties, the architecture of S’Agaró was marked by Francesc Folguera and, later, by Adolf Florensa, chosen by Ensesa as prestigious architects. Raimon Duran y Reynals, Nicolau M. Rubió y Tudurí, Joan Mirambell and Joaquim M. Casamor, were other outstanding professionals who left their mark.
In the seventies, after Florensa’s death, different architects introduced samples of more modern architecture to S’Agaró, such as Josep Pratmarsó, José A. Coderch, Lluís Samaranch, Lluís Sibils and his son Àlex Sibils, who with a contemporary language they also knew how to find the assembly in the landscape and urban planning of the garden city.

